890A Otaraoa Road, Tikorangi
Expansive Country Style Home with Sea Views
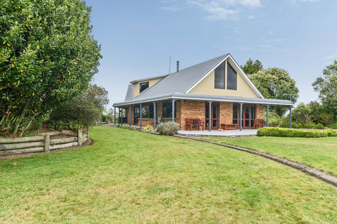
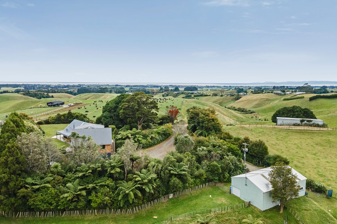
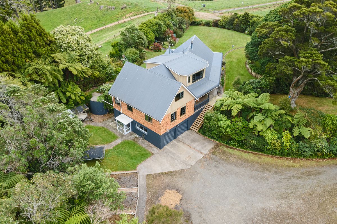
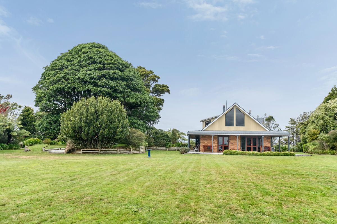
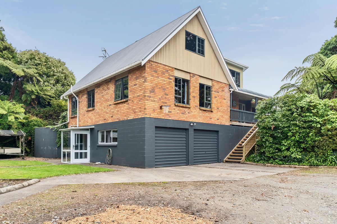
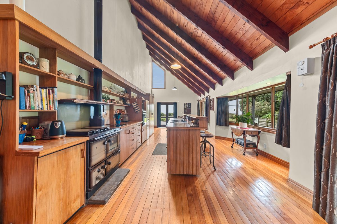
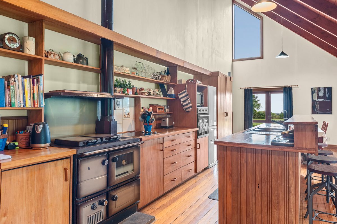
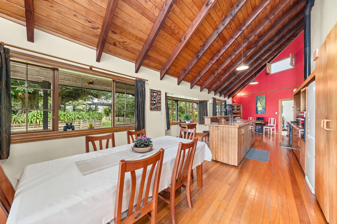
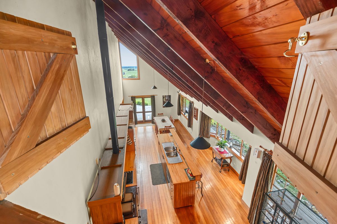
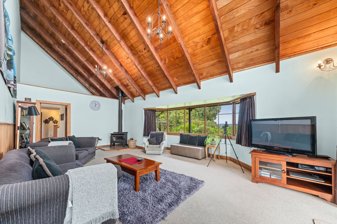
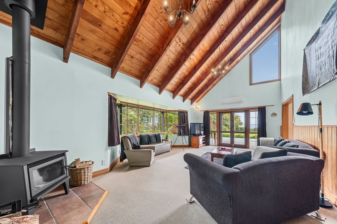
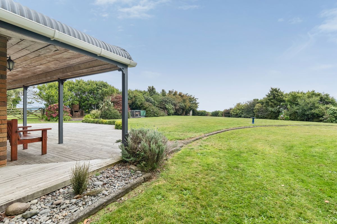
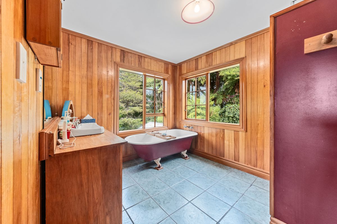
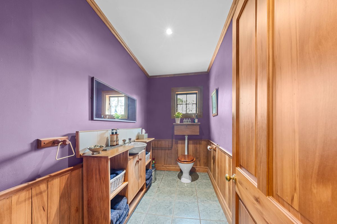
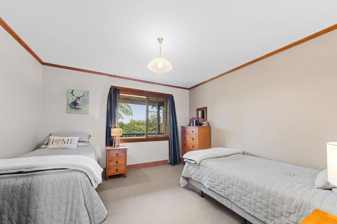
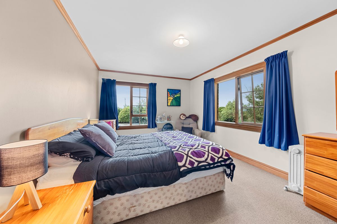
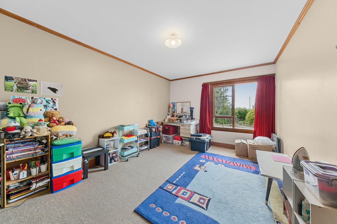
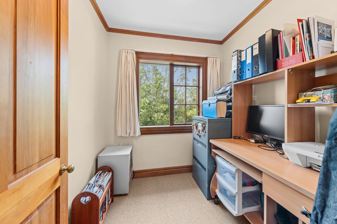
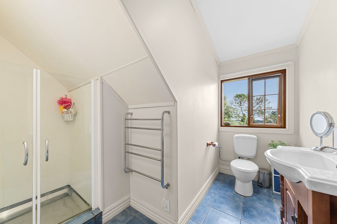
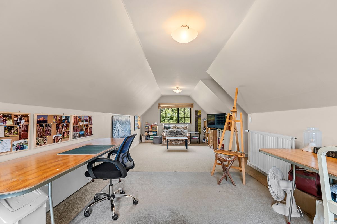
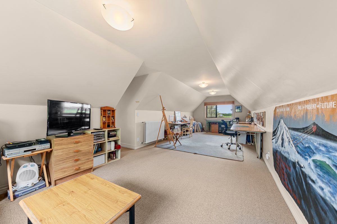
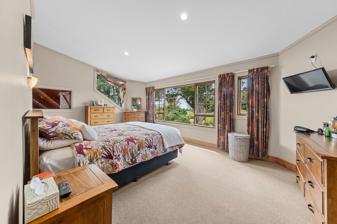
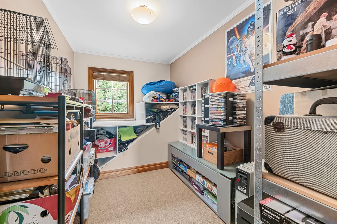
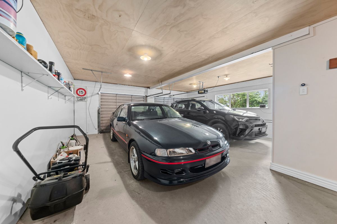
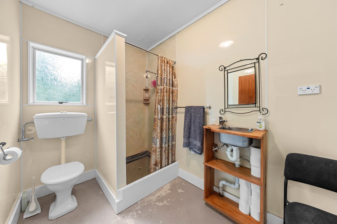
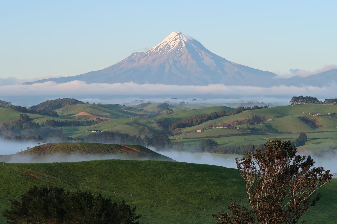
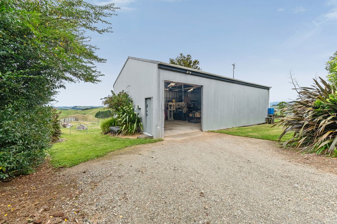
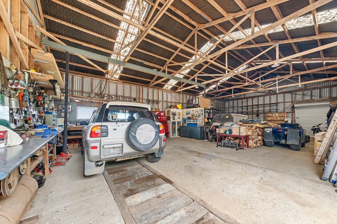
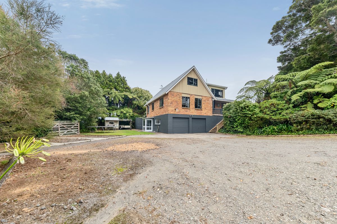
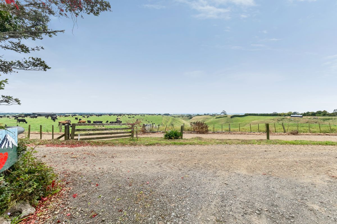
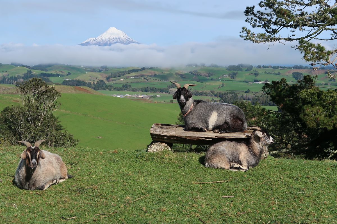
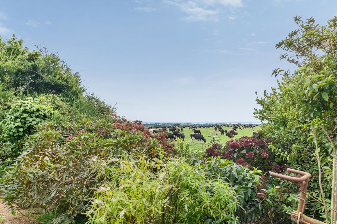
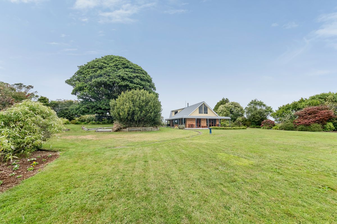
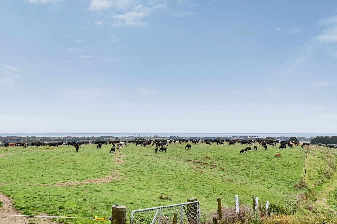
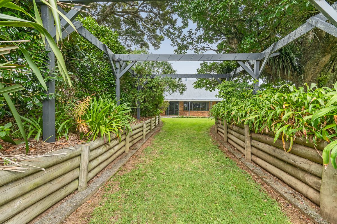
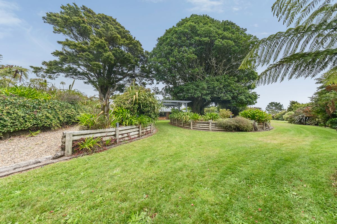
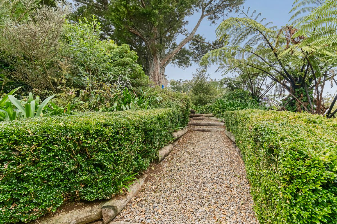
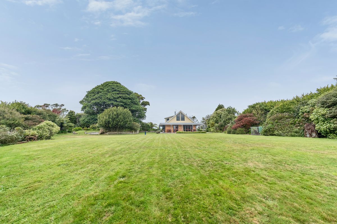
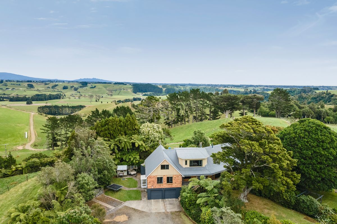
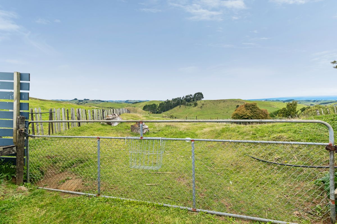
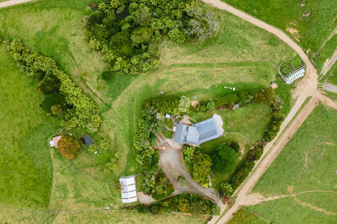
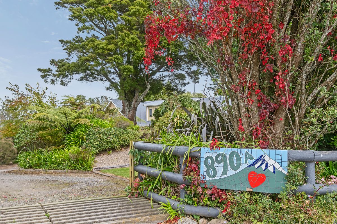
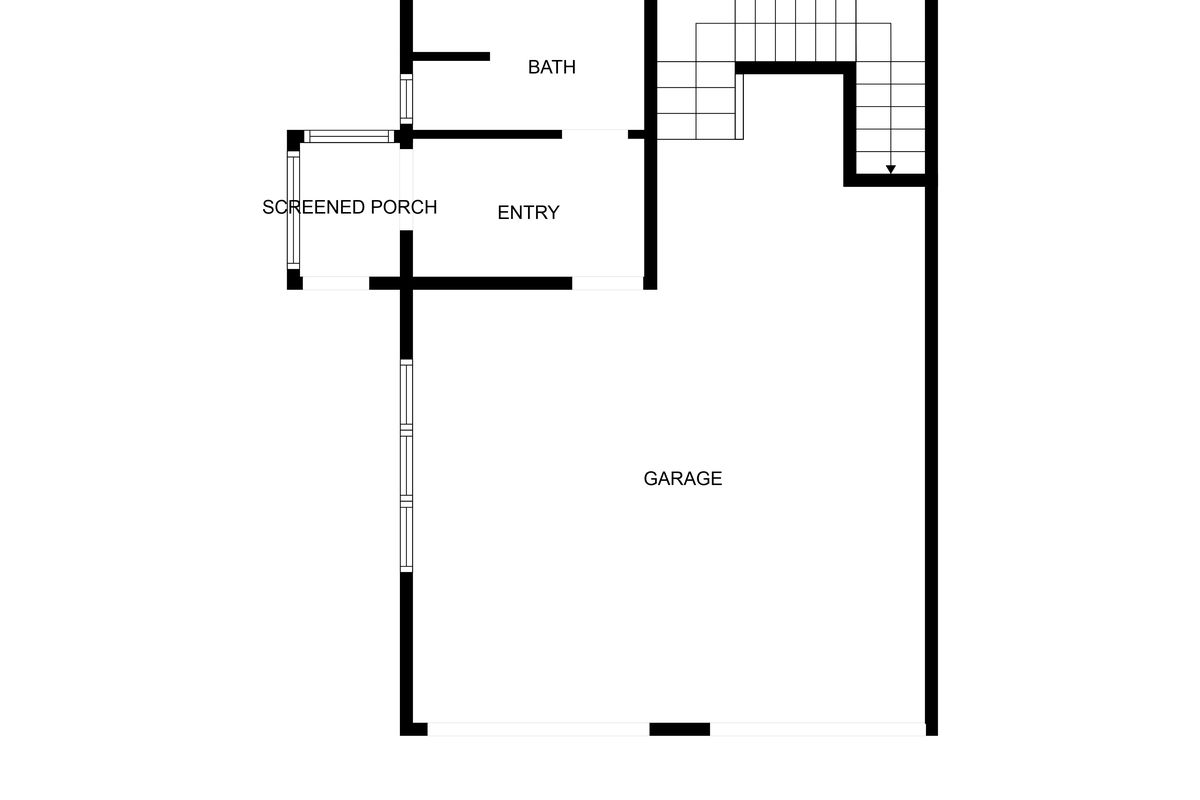
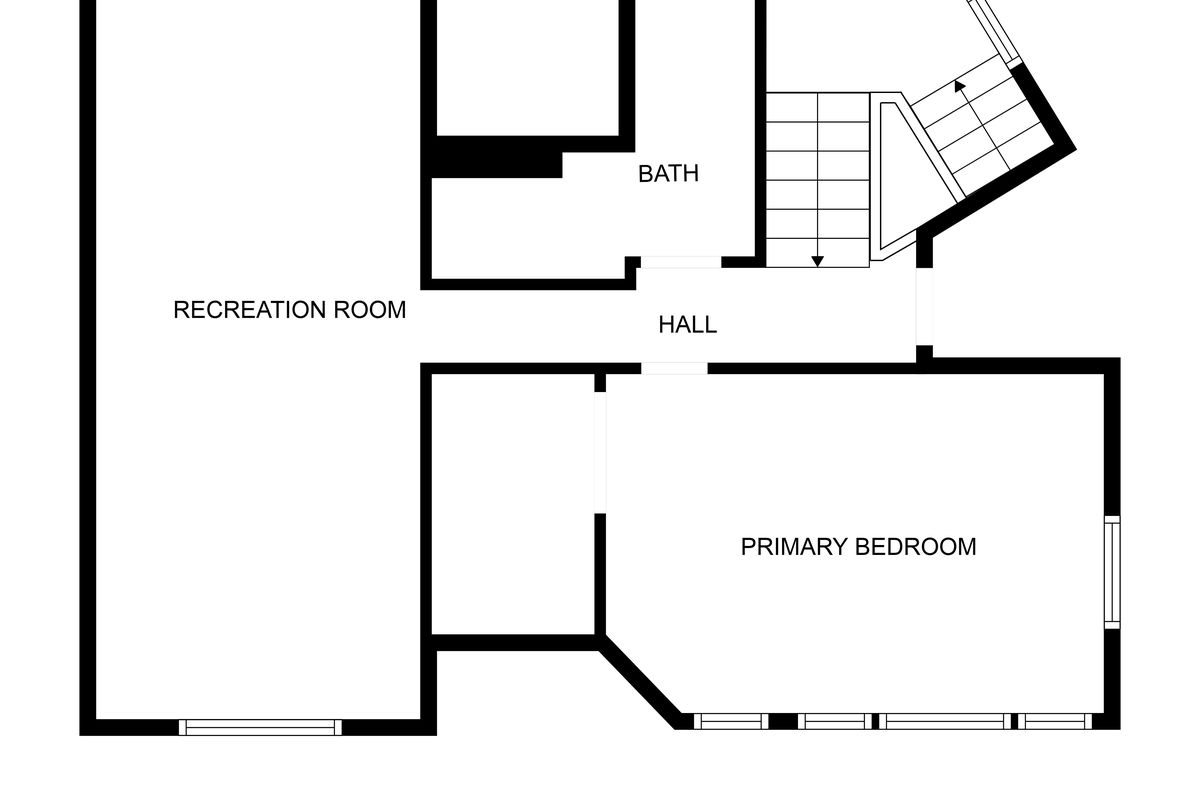
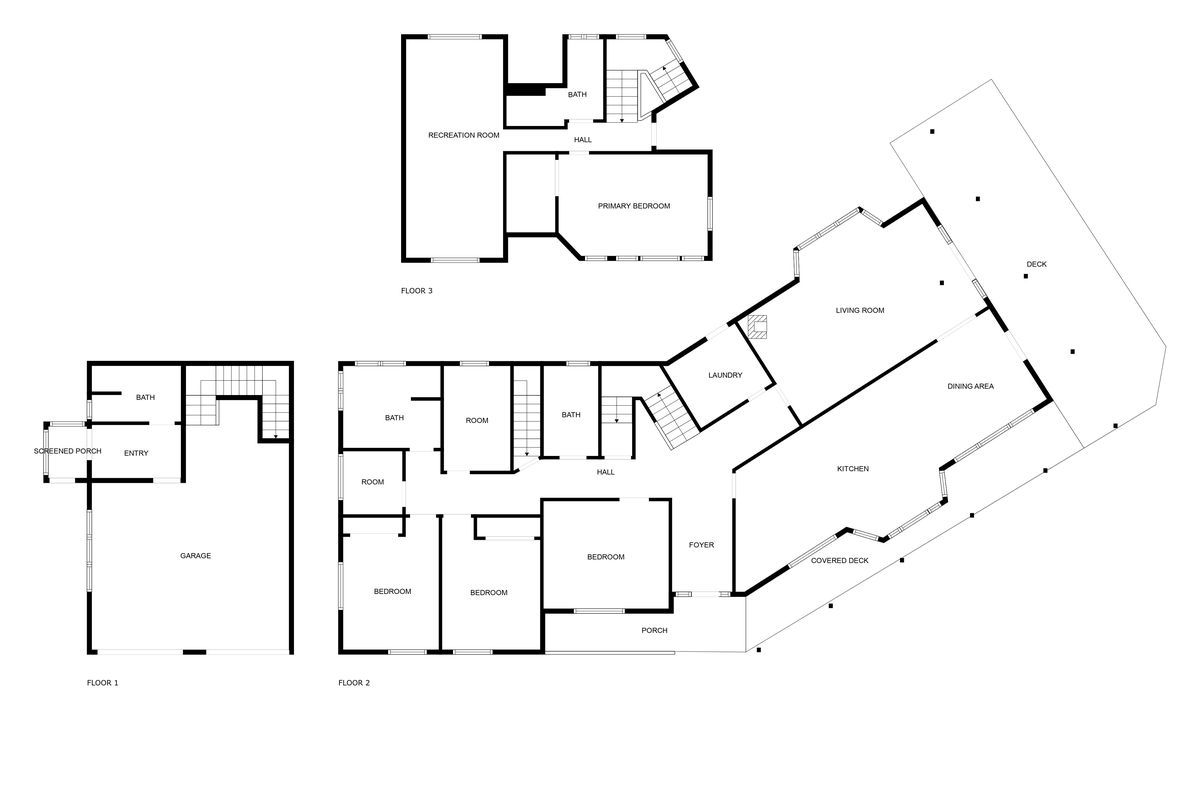
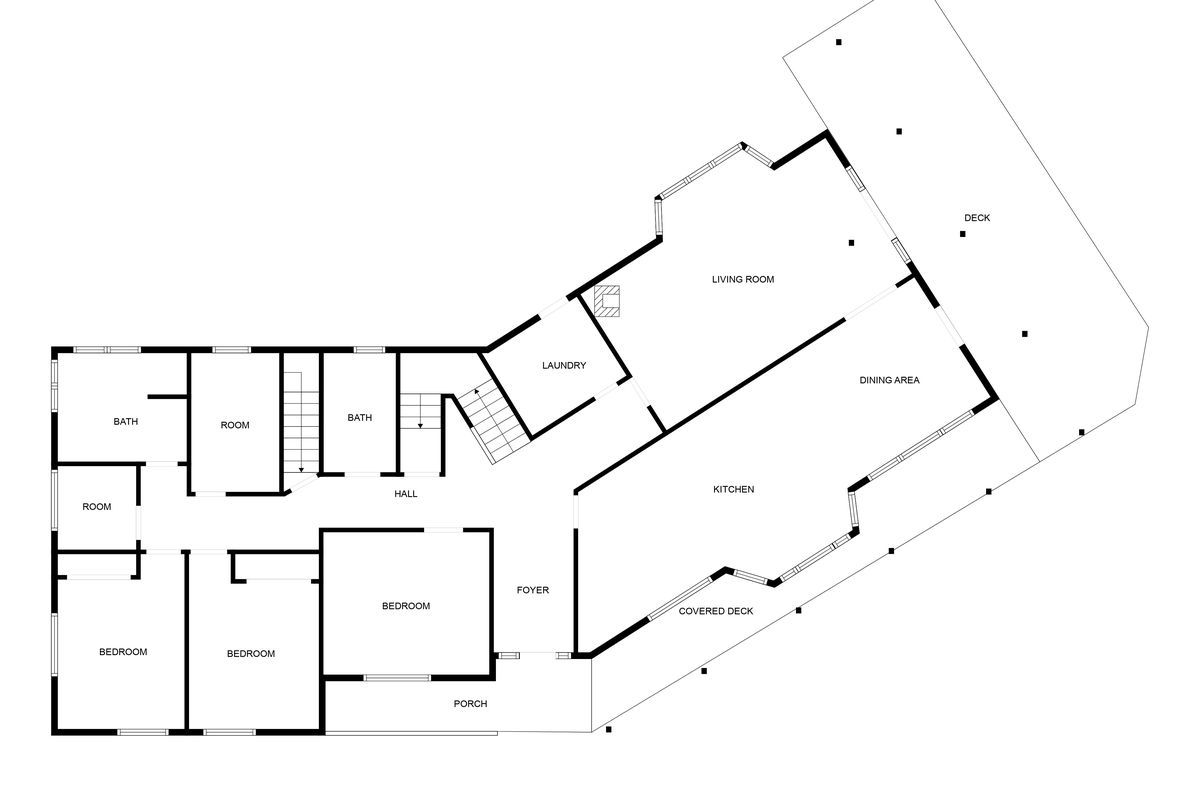
Description
Huge value for money on offer here in the sought-after lifestyle settlement of Tikorangi (Tikorangi Primary School Zone). A large family residence is standing proudly whilst looking out over the countryside, and right up the North Taranaki coast with a beautiful mountain backdrop.
Built from from robust construction materials, concrete block foundation, concrete tilt panel/slab first floor, brick exterior, and the exposed wooden beams, forming large open cathedral like ceilings in the kitchen, dining and living areas. The open-plan kitchen/dining area is in keeping with the rustic wood style decor of this home. Both the dining and living open out to a north facing deck for endless sun and outdoor living.
For heating there are two wood burners, one wood fired cast-iron cooking range for the kitchen and a brand new Metro log fire in the lounge, plus a heat pump.
To complete the first level there are three double bedrooms, separate toilet, family bathroom, office and storage room. Upstairs has an additional living area, master bedroom, and the second of three bathrooms.
The basement has a double internal-access garage and a third bathroom. The stand alone extra large high-stud workshop (255m2 circa) is one of the features of this property and would suit a trade/contractor type who wanted to work from home. Also plenty of room for motorhomes, caravans or boats.
Did anybody mention land? With two acres (approx) the balance of the property is fenced into two paddocks with an animal shelter/hay shed, and two water troughs. Ideally suited to an assortment of animals with the current vendors running two alpacas and half a dozen goats.
Call the seller's agent to find out more, otherwise I look forward to seeing you all on Sunday.
Enquiries over $950,000
Heating & Cooling
Outdoor Features
Indoor Features
Eco Friendly Features
Other Features
Wood burner Wood Stove



Your email address will not be published. Required fields are marked *